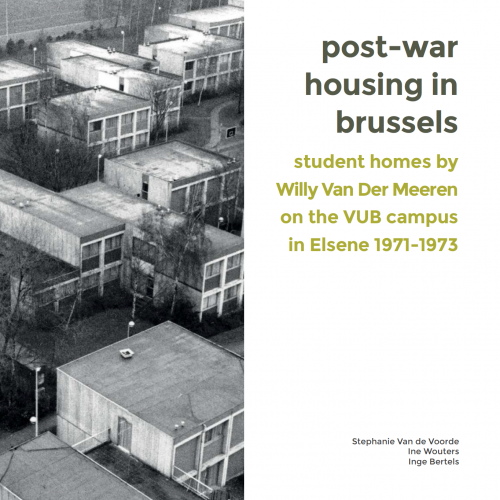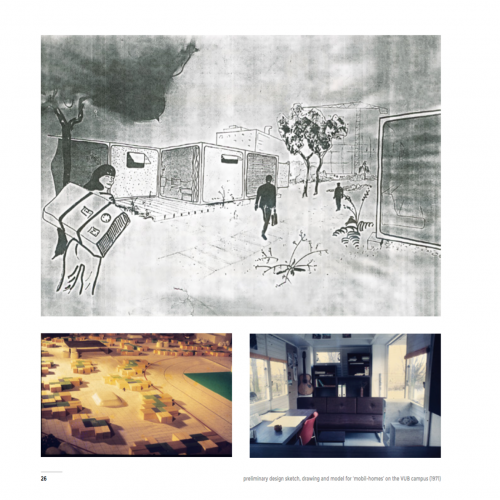PUBLICATIONS
Post-war Housing in Brussels: Student Homes by Willy Van Der Meeren on the VUB Campus in Elsene 1971-1973

Author: Stephanie Van de Voorde, Ine Wouters & Inge Bertels
Publisher: Vrije Universiteit Brussel, Brussels (September 2016)
Pages: 66
Language: English
ISBN: 9789491912061
In 2013-2015, the ReUse-team of the ae-lab worked on a research project on post-war housing in Brussels (see projects > retrofit), funded by Innoviris (https://www.brusselsretrofitxl.be/). The research has resulted in a trilingual book and website on innovative building materials used in Brussels in 1945-1975 (see projects > post-war). In 2016, extra funding was granted to continue the research.
In 2016, we studied two buildings in which a number of these typical post-war building materials were applied: the student homes on the campus of the Vrije Universiteit Brussel in Elsene (1971-1973, Willy Van Der Meeren) and the Miramar apartment building near the train station Brussels-North in Sint-Joost-ten-Node (1956-1957, Claude Laurens).
The research on these two buildings is published in two small books. The books are available from November 2016: not in bookstores, but exclusively available at the department ARCH of the VUB (Pleinlaan 2 in Elsene, building K, 1st floor). If you want to pick up a copy of the book(s), please make an appointment with stephanie.van.de.voorde@vub.ac.be.
The first book deals with the student homes on the VUB-campus in Elsene, designed by architect Willy Van Der Meeren in 1971-1973 (by Stephanie Van de Voorde, Ine Wouters and Inge Bertels, ISBN 978-94-91912-061).
The book on the VUB student housing is also available online, you can download it here
Find out more about the 2nd book here.
website
www.postwarbuildingmaterials.be
www.naoorlogsebouwmaterialen.be
www.materiauxdeconstructiondapresguerre.be
1st BOOK:
Post-war housing in Brussels
Student Homes by Willy Van Der Meeren on the VUB Campus in Elsene 1971-1973
CONTENT
1. The Variel system
1.1. Brainchild of Fritz Stucky
1.2. The Belgian version of Variel
1.3. Building in Belgium with Variel
2. 5 x WVDM and Variel
2.1. Van Der Meeren: an inspired master builder
2.2. First acquaintance: housing for the elderly
2.3. Chaotic rationalism: VUB student homes
2.4. Building materials and technical details
2.5. Exploration of the possibilities
3. Young heritage under pressure
4. Bibliography
5. Endnotes
6. Image credits
7. Acknowledgements
INTRODUCTION
 During the post-war period, house building in the Brussels Capital Region, as elsewhere in Europe, boomed. Yet these once so modern buildings are aging. But how do you renovate or transform a post-war building properly, so as not to lose the elegance and liveliness of its original design?
During the post-war period, house building in the Brussels Capital Region, as elsewhere in Europe, boomed. Yet these once so modern buildings are aging. But how do you renovate or transform a post-war building properly, so as not to lose the elegance and liveliness of its original design?
This book sheds light on the construction of one particular post-war residential complex in Brussels, namely the student houses on the VUB campus in Elsene, designed by architect Willy Van Der Meeren in 1971-1972 and built in 1972-1973. The structure of the buildings is made with 3-dimensional open modules in precast concrete called ‘Variel’, while the façades, inner walls and oors are nished with various types of thermal and acoustical insulation, cladding panels, nishing materials, etc.
By ‘deconstructing’ the student homes, it becomes clear which materials were used and how they are connected. This will aid in retro tting the buildings of this complex and similar projects. The information on the materials that were used leans on previous research on the characteristics of typical and innovative building materials produced in the post-war period, which is available via www.postwarbuildingmaterials.be.





