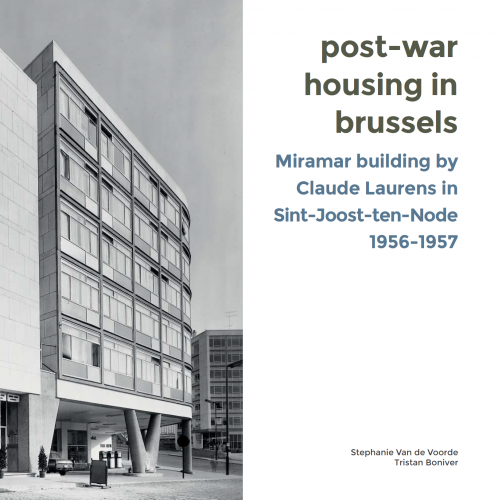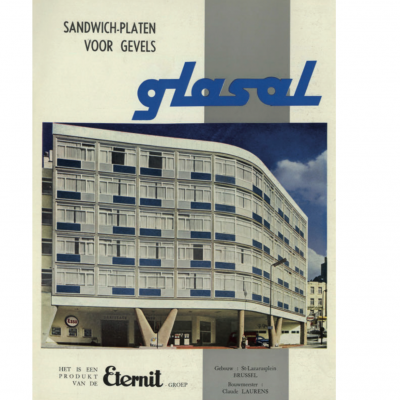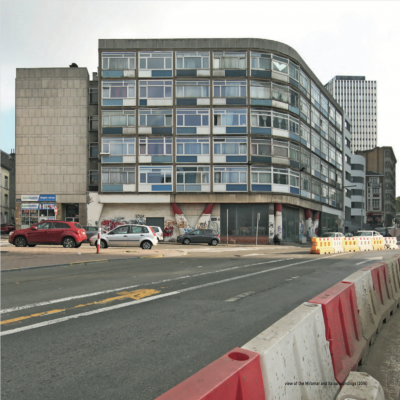PUBLICATIONS
Post-war Housing in Brussels: Miramar Building by Claude Laurens in Sint-Joost-ten-Node 1956-1957

Author: Stephanie Van de Voorde, Tristan Boniver, Arthur De Roover, Johan Lagae, Stéphanie Mangé & Joni Staljanssens
Publisher: Vrije Universiteit Brussel, Brussels (October 2016)
Pages: 52
Language: English
ISBN: 9789491912078
In 2013-2015, the ReUse-team of the ae-lab worked on a research project on post-war housing in Brussels (see projects > retrofit), funded by Innoviris (https://www.brusselsretrofitxl.be/). The research has resulted in a trilingual book and website on innovative building materials used in Brussels in 1945-1975 (see projects > post-war). In 2016, extra funding was granted to continue the research.
In 2016, we studied two buildings in which a number of these typical post-war building materials were applied: the student homes on the campus of the Vrije Universiteit Brussel in Elsene (1971-1973, Willy Van Der Meeren) and the Miramar apartment building near the train station Brussels-North in Sint-Joost-ten-Node (1956-1957, Claude Laurens).
The research on these two buildings is published in two small books. The books are available from November 2016: not in bookstores, but exclusively available at the department ARCH of the VUB (Pleinlaan 2 in Elsene, building K, 1st floor). If you want to pick up a copy of the book(s), please make an appointment with stephanie.van.de.voorde@vub.ac.be.
The book on the VUB student housing is also available online, you can download it here.
Find out more about the 1st book here
The second book focuses on the apartment building Miramar in Sint-Joost-ten-Node, designed by architect Claude Laurens (Stephanie Van de Voorde, Tristan Boniver et al., ISBN 978-94-91912-078).
2nd BOOK:
Post-war housing in Brussels
Miramar building by Claude Laurens in Sint-Joost-ten-Node 1956-1957
CONTENT
1. Claude Laurens, tropical modernism and urban elegance
1.2. Hotel and service station 11 urban context
1.3. Co-ownership
1.4. Plan and concept
2. Construction and materials
2.1. Reinforced concrete, cast in situ
2.2. Window frames and asbestos sandwich panels
2.3. Precast concrete façade panels
2.4. Current condition
3. Future of the building
4. Bibliography
5. Endnotes
6. Image credits
7. Acknowledgements
INTRODUCTION
 During the post-war period, house building boomed in the Brussels Capital Region, as it did elsewhere in Europe. Yet the once so modern buildings of that time are aging. How do you renovate or transform a post-war building properly, so as not to lose the elegance and liveliness of its original design?
During the post-war period, house building boomed in the Brussels Capital Region, as it did elsewhere in Europe. Yet the once so modern buildings of that time are aging. How do you renovate or transform a post-war building properly, so as not to lose the elegance and liveliness of its original design?
This book sheds light on the construction of one particular post-war residential complex in Brussels, namely the Miramar apartment building in Sint-Joost-ten-Node, designed by architect Claude Laurens in 1956-1957. It discusses the materials that were used and their properties, as well as the current condition of the building and possible future actions. This report can thus serve as an inspiration for research on, and planning retro tting projects for, similar buildings.
The information on the building’s construction and the materials that were used in it is drawn from previous research on the characteristics of typical and innovative building materials produced in the post-war period, which is available online via www.postwarbuildingmaterials.be.
 The ‘Miramar’ was designed in 1956-1957 by architect Claude Laurens (1908-2003) as a hotel for the 1958 World’s Fair in Brussels. In 1959, the rooms were put up for sale as separate apartments. The building was characterized by its curved façade, the patchwork of blue and light grey Glasal façade panels, the elegant pattern of the precast concrete cladding panels, and the V-shaped columns that support part of the rst oor to create a clear area for a drive-in service station. Although it is located at the crossroads of different neighbourhoods, the building ts perfectly within the streetscape and thereby de nes the urban scenery. Visible to commuters, tourists and Brussels residents from the train, just before it descends at the North-South Junction, the Miramar became one of the iconic buildings of post-war Brussels. Today, the building has lost much of its original shine, yet those who take a closer look will see that most of the brilliance of the design is still present, albeit beneath a layer of dirt and dust.
The ‘Miramar’ was designed in 1956-1957 by architect Claude Laurens (1908-2003) as a hotel for the 1958 World’s Fair in Brussels. In 1959, the rooms were put up for sale as separate apartments. The building was characterized by its curved façade, the patchwork of blue and light grey Glasal façade panels, the elegant pattern of the precast concrete cladding panels, and the V-shaped columns that support part of the rst oor to create a clear area for a drive-in service station. Although it is located at the crossroads of different neighbourhoods, the building ts perfectly within the streetscape and thereby de nes the urban scenery. Visible to commuters, tourists and Brussels residents from the train, just before it descends at the North-South Junction, the Miramar became one of the iconic buildings of post-war Brussels. Today, the building has lost much of its original shine, yet those who take a closer look will see that most of the brilliance of the design is still present, albeit beneath a layer of dirt and dust.
Download pdf here
RELATED BOOKS:





