
Docomomo.be Online Lectures on Winter Wednesdays ’22-’23
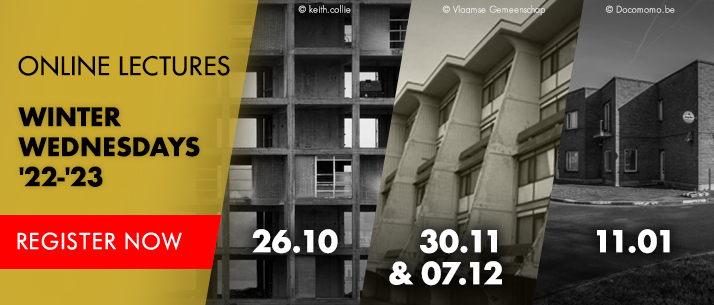
ONLINE LECTURES | Wed. 26.10, 30.11, 07.12.2022, 11.01.2023, 20:00 | online (open access)
Docomomo Belgium is organising 4 online lectures, each on a Wednesday evening at 8pm in October, November, December and January. The lectures will be given in English. Please register below, you will receive the url to the ZOOM lecture on the day of the lecture.
LECTURE I
Wednesday 26 october 2022, 20h00
‘The Contention of Modernist Heritage’
by Nikolaas Vande Keere (Hasselt University, UR Architects)
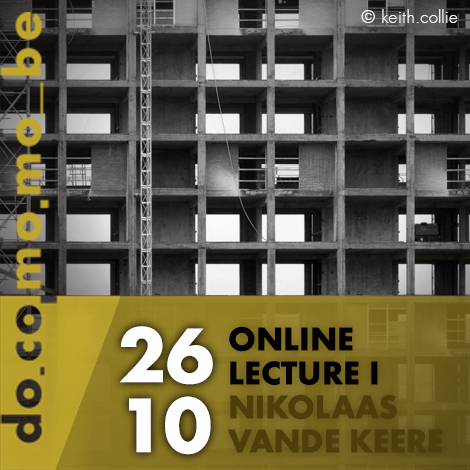 Modernist heritage is a recently acquired field of the ever-increasing domain of preservation. Often misunderstood or even considered as a contradiction in terms, the protection of historical buildings or sites from the modern movement is not fully embraced by a large audience but merely appreciated by specialists or retro-enthusiasts. The ‘failure of modernist architecture’ is commonly explained by a returning set of properties: alienating, inhumane, abstract, monotonous, industrial, anti-historicist etc. It was exacerbated in the post-war era by the social problems of mass housing, the tabula rasa of existing neighbourhoods and the strict zoning principles of urban planning defined by the CIAM.
Modernist heritage is a recently acquired field of the ever-increasing domain of preservation. Often misunderstood or even considered as a contradiction in terms, the protection of historical buildings or sites from the modern movement is not fully embraced by a large audience but merely appreciated by specialists or retro-enthusiasts. The ‘failure of modernist architecture’ is commonly explained by a returning set of properties: alienating, inhumane, abstract, monotonous, industrial, anti-historicist etc. It was exacerbated in the post-war era by the social problems of mass housing, the tabula rasa of existing neighbourhoods and the strict zoning principles of urban planning defined by the CIAM.
In his lecture, Nikolaas Vande Keere will move away from the initial iconoclast reactions and deconstruct some typical examples of the mixed reception of modernist architecture. Rather than emphasising the ideological debate, he will introduce and develop spatial strategies to address modernist heritage derived from his ongoing research on contentious heritage and adaptive reuse. By placing them into a broader and contemporary perspective, he will prove the potential to further work on modernist principles while attempting to mitigate the negative properties.
Nikolaas Vande Keere has been a partner of UR architects since 2001 and an Associate Professor at the Faculty of Architecture and Arts at Hasselt University (BE) since 2016. He coordinates the International Master of (Interior) Architecture on Adaptive Reuse and is a member of the research unit TRACE – Heritage and Adaptive Reuse. In the Spring of 2022, he was the holder of the PP Rubens Chair at UC Berkeley where he conducted a research seminar on contentious heritage in the College of Environmental Design. His other interests are research-by-design, theory, and history in the field of adaptive reuse with a focus on ecclesiastical architecture.
LECTURE II
Wednesday 30th of November 2022, 20h00
The Arenawijk of Renaat Braem past, present and future story – 1:
Part 1: ‘The history of the Arenawijk’
By Marie Moors (Docomomo Belgium and Hasselt University)
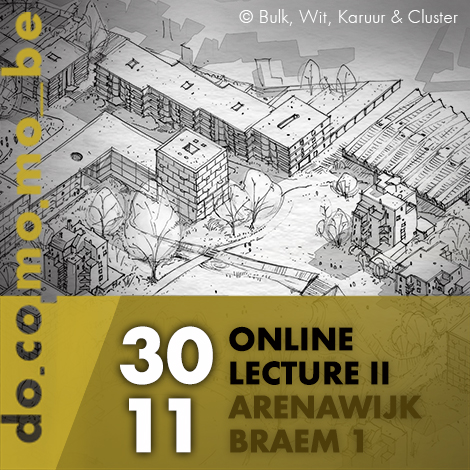
The first part of the lecture explores the rich historical background of the site: starting from the construction of the Fortress of Deurne, the rich documented design process of Renaat Braem, until the addition of the highly protested Wouters’ blocks. The historical layers of the site were an inspiration for the architects of the masterplan.
Marie Moors is an architect and the secretary of Docomomo Belgium. Currently she is doing a PhD FWO Fellowship fundamental research entitled: Belgian MoMo heritage on the radar, Re-reading modernist housing estates: an inquiry into the value of threatened heritage sites and the possibilities of adaptive reuse as a method for re-evaluation, at the Faculty of Architecture and Arts, Hasselt University.
Part 2: ‘The new masterplan of the Arenawijk’
by Koen Van Bockstal (BULK architecten – guestprofessor Antwerp University)
The ‘Arenawijk’ is one of the larger and fascinating ensembles created by Renaat Braem. The more than two hundred social housing units were designed by Braem as a large ‘crescent’ that surrounds the historic fortress figure around the Arena Hall (on the foundation of the old Fort). The high-rise towers, originally devised by Braem, were tempered in the early 1980s by one of his students, architect Lode Wouters, and redesigned into a number of 7-storey urban villas, in an architectural idiom that is indebted to Team X.
The structural condition of Braem’s built patrimony is highly problematic today, as a result of which the social housing company Woonhaven decides to transfer the most valuable and characteristic homes in the southern periphery to AG Vespa, who will renovate them for the private market in the form of a collective housing project.
The least qualitative and most dilapidated parts will be replaced, mainly at the northern edge. Despite a far-reaching densification campaign, the winning proposal by BULK, WIT, KARUUR and CLUSTER focuses on significant softening and qualitative public space, with substantially more space for water and greenery and a large park.
The masterplan organizes the site as a sequence of subspaces, which are richly inspired by the garden suburb philosophy and the ideas about the ‘super building block’ from Barcelona. The intense low-rise buildings restore the original fortress figure and largely focus on urban living close to ground level, while the occasional higher buildings seek a new relationship with the redeveloped park and place Wouters’ existing urban villas in perspective.
Koen Van Bockstal, M. Arch., Managing partner BULK architecten and Visiting Professor, Faculty of Design Sciences-Architecture, Antwerp University
LECTURE III
Wednesday 7th of December 2022, 20h00
The Arenawijk of Renaat Braem past, present and future story – 2:
‘Feasibility study and winning design of the Southern’
by Charlotte Nys (Origin) and Wouter Valkenborgh (Team Bressers Erfgoed) and Nomi Unger Schrauwen (FVWW Architecten)
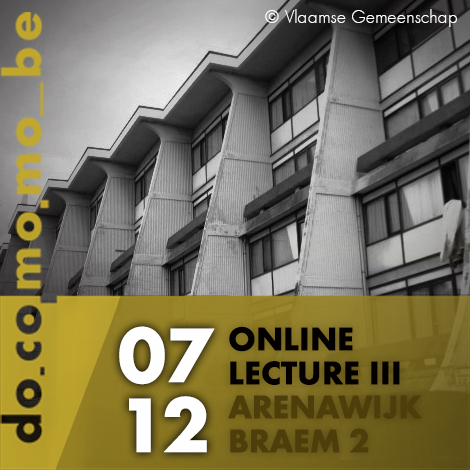
Team Bressers Erfgoed & FVWW – ‘The social housing in the ‘Arenawijk’ in Deurne designed by Renaat Braem is of remarkable quality, as both location and composition translate the architect’s vision on community housing and living. A strong vision well worth saving from demolition.
To ensure a lively future for this remarkable piece of heritage we revive the ground level and reconfigure the existing dwellings.
With the utmost admiration towards the architectural language at hand we aim to perpetuate and enforce the inherent qualities and ambitions.’
Origin – What was once part of a military unit was designed in 1964 by Renaat Braem (1910-2001) as an instrument of social emancipation: the Arena quarter in Deurne. The initial concept of the so-called neighborhood unit, a collective housing model arranged around a community center, was only partially implemented in the form of a peripheral development with low-rise blocks opening up the site, located on the footprint of the old ramparts. Yet this light version of the initial design translates the CIAM doctrine propagated by Braem: the building blocks exemplify to this day the ideology of liberated living during the 1960s.
In June 2020, Origin Architecture & Engineering received de mission to develop a detailed, technical and financial feasibility study for the renovation of the site.
The study was divided into 2 phases : (1) a concrete study and (2) the further elaboration of the feasibility study. The second phase was conditional. Indeed, the concrete study had to show that it was feasible both technically and financially to preserve the buildings.
The presentation gives an overview of the different parts of the feasibility study and allows an insight into the importance of preparatory studies for heritage projects.
Charlotte Nys
Managing director Origin Architecture & Engineering.
Origin is a design office specialized in restoration, renovation and reallocation of heritage with the mission of giving a future to the richness of the past.
Lecturer VUB (Free University of Brussels).
LECTURE IV
Wednesday 11th of January 2023, 20h00
‘The district of Klein Rusland: pros and cons from an interdisciplinary perspective’
by Dimitri Minten (Re-ST, Hasselt University)
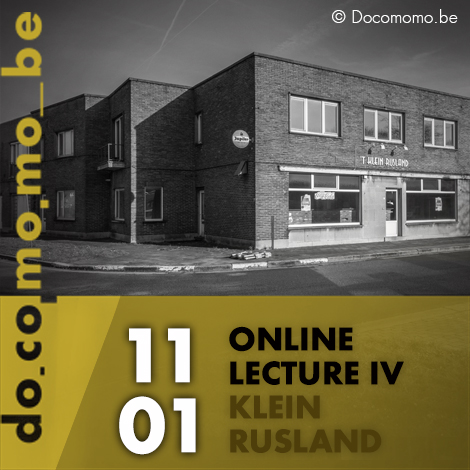
The social housing project Klein Rusland was built in Zelzate from 1921 to 1928 as one of the first modernist garden districts in Belgium and Europe, after a design by Huib Hoste and Louis Van der Swaelmen. The district has seen a significant decline in quality of life over the past two decades. RE-ST was asked to propose feasible, solution-oriented alternatives based on strategic design research. Dduring the lecture RE-ST will try to explain the complexity of this site and try to find an answer to the question: ‘How should we deal with modernist heritage when it can hardly be physically restored?’
Dimitri Minten is an architect and co-founder of RE-ST, RE-ST is an Antwerp-based architecture and research firm that looks for solutions to urgent and complex spatial issues. The firm carries out projects and research studies in order to gain critical insights into the built and unbuilt space that remains. Their explorations result in the formulation of new challenges and new design assignments. Dealing with heritage is one of the themes in which they realize both research and projects. Dimitri Minten is also a docent at the UHasselt (Faculty of Architecture & Arts) and member of the ‘Stadsatelier’ of Hasselt.
REGISTREER ONLINE / S’INSCRIRE EN LIGNE
Attention: We note that some registrations do not reach our or your mailbox (possibly due to spam filters). Please send us an e-mail at contact(at)docomomo.be, if you have not received a link to the online lecture an hour before the lecture.
And of course, don’t forget to check your spam folder.
 |
||
|
ONLINE LECTURES | Wed. 26.10, 30.11, 07.12.2022, 11.01.2023, 20:00 | online (open access) Docomomo Belgium is organising 4 online lectures, each on a Wednesday evening at 8pm in October, November, December and January. The lectures will be given in English. Please register below, you will receive the url to the ZOOM lecture on the day of the lecture.
|
||
REGISTREER ONLINE / S’INSCRIRE EN LIGNE
Attention: We note that some registrations do not reach our or your mailbox (possibly due to spam filters). Please send us an e-mail at contact(at)docomomo.be, if you have not received a link to the online lecture an hour before the lecture.
And of course, don’t forget to check your spam folder.







