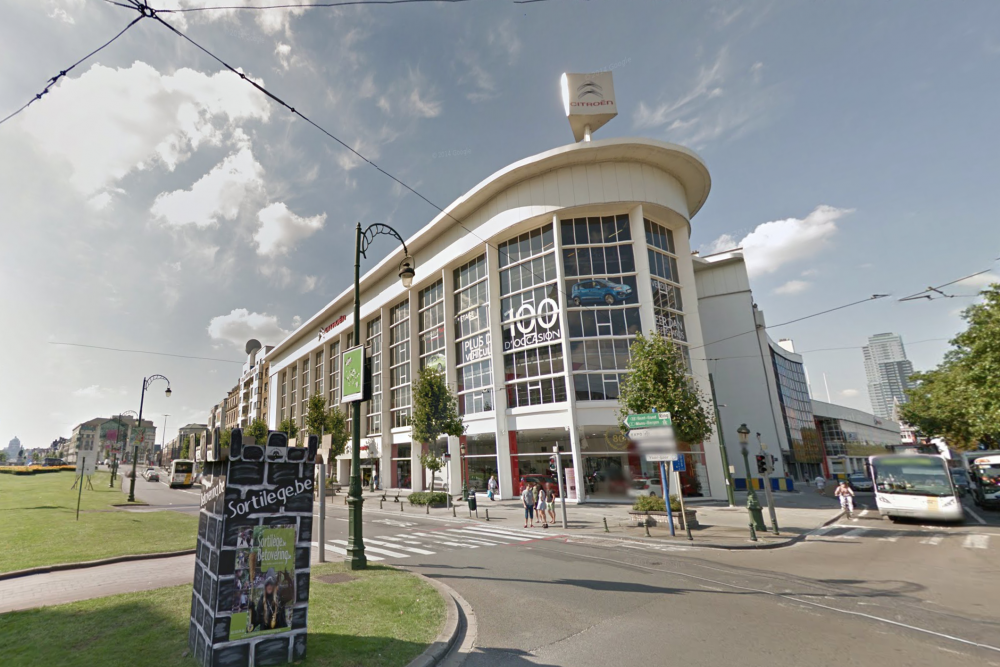Competition Conversion Citroën Cultural Centre: Docomomo well represented!
In connection with the architecture competition for the Citroën Cultural Centre, the Urban Development Corporation (SAU-MSI) has shortlisted seven teams from the 92 applications received in response to the call for project designers that it launched in late April for the conversion of the Citroën Yser garage next to the Canal in the centre of Brussels.
 The seven multidisciplinary teams (with expertise in at least architecture, stability engineering, building services engineering, acoustics, energy performance coordination and safety and health coordination) shortlisted for the second phase must now each submit a project outline with their vision for the future cultural centre by 23 December 2017. Following analysis of the proposals by an international panel chaired by Roger Diener, the SAU-MSI will, by March 2018 at the latest, appoint the future project designer for the creation of the Citroën Cultural Centre.
The seven multidisciplinary teams (with expertise in at least architecture, stability engineering, building services engineering, acoustics, energy performance coordination and safety and health coordination) shortlisted for the second phase must now each submit a project outline with their vision for the future cultural centre by 23 December 2017. Following analysis of the proposals by an international panel chaired by Roger Diener, the SAU-MSI will, by March 2018 at the latest, appoint the future project designer for the creation of the Citroën Cultural Centre.
In alphabetical order, the seven teams shortlisted from the first selection phase are as follows:
– 51N4E / CARUSO ST JOHN ARCHITECTS:
(Docomomo member Thomas Stroobants (heritage) is part of this team)
– ADVVT / AGWA / 6A
– DILLER SCOFIDIO + RENFRO / JDS ARCHITECTS
– LHOAS & LHOAS / ORTNER & ORTNER:
(Docomomo member and former Docomomo Belgium chair Pablo Lhoas (lead, architecture) is part of this team)
– NOA / EM2N / SERGISON BATES
– OFFICE / CHRIST & GANTENBEIN
(Docomomo member Jan de Moffarts architecten (heritage) is part of this team)
– OMA / WESSEL DE JONGE ARCHITECTEN:
(Docomomo member and co-founder of Docomomo International Wessel de Jonge (restoration) is part of this team)
A cultural centre of international standing
The SAU-MSI has purchased the iconic Citroën Yser building in order to develop a cultural centre of international standing there, thus fulfilling an ambition of the Brussels-Capital Region. Once converted, it will be home to:
– a museum of modern and contemporary art (15,000 m2);
– an architecture centre (10,000 m2);
– public spaces, open to all, to be used for cultural, educational and recreational functions (10,000 m2).
The budget for the execution of the work is 125,000,000 euros plus VAT.
– The details of the architecture competition procedure are available here: www.citroenculturalcentre.brussels/en/procedure.
– The membership of the selection committee (phase 1) and of the panel (phase 2) can be found here: www.citroenculturalcentre.brussels/en/jury.
– More information: www.citroenculturalcentre.brussels.
source: www.citroenculturalcentre.brussels
Also read/ Lees ook/ À lire aussi:
10/06/2017 (Docomomo Be) 92 Candidates for Conversion Citroën Cultural Centre
01/05/2017 (Docomomo Be) Launch architecture competition & website Citroën Cultural Centre
30/09/2016 (Docomomo Be) Centre Pompidou & Garage Citroën Bruxelles/Brussel
12/12/2015 (Docomomo Be) Belgisch-Nederlands architectenduo bedenkt toekomst Citroengarage
19/11/2015 (Brussel Deze Week) Doorkijkje Rotterdam: heldere voorbeelden voor Citroëngarage en Abattoir
11/06/2015 (Docomomo Be) Ideeën voor Citroëngarage in Brussel
23/01/2015 (Docomomo Be) Citroëngarage het museum voorbij



