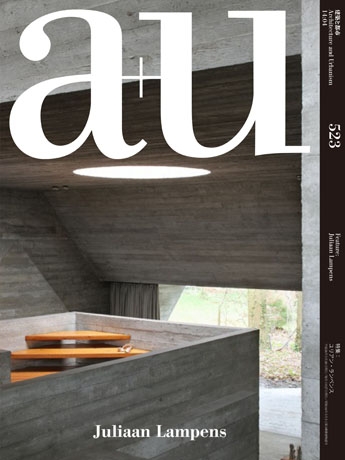Work in Progress: Van Wassenhove House
The Van Wassenhove House: About the restoration & public visits.
Interview with Tanguy Eeckhout, health curator at Museum Dhondt-Dhaenens by www.iconichouses.org
Sint-Martens-Latem, Belgium, 1972
Designed by Juliaan Lampens
Photos: Rik Vannevel
See also “a+u March 2014” on the DOCOMOMO.be publications page
History and architectural value of Van Wassenhove House
One of the crucial houses designed by Belgian architect Juliaan Lampens in 1972 (completed in 1974). It was built for Albert Van Wassenhove, a teacher and a bachelor with a highly developed interest in art and culture. This house of cast concrete, wood and glass, is situated in a middle-class residential area, near the city of Ghent. Conceived as a home for one person, it is the archetype of the grotto, as architect Jo Van Den Berghe has put it: the house has a geological steadfastness; it creates a sense of security and protection and makes the world outside feel remote.
Who is the owner of Van Wassenhove House?
After the death of Albert Van Wassenhove in 2012, the University of Ghent became owner of the house. They gave it in long lease to the museum Dhondt-Dhaenens thus giving it a public function.
Who are working on bringing Van Wassenhove House back to live?
The house is still in quite good condition but is more than forty years old and it needs some restoration to give it back the splendour of the seventies. The electricity, the sanitary fittings and the heating-apparatus also require renovation. To fund the whole restoration project the museum Dhondt-Dhaenens was very lucky to find very generous donators with a heart for modernist architecture, Mr & Mrs Philippe and Miene Gillion. All the works are done in dialogue with the architect himself and the non-profit association ‘Juliaan Lampens vzw’.
What is your role?
The museum Dhondt-Dhaenens is situated not so far from the house and is active as a centre for modern and contemporary art exhibitions. We feel it as our duty to protect the modernist patrimony of the region and to give it a new future.
How long will the restoration take?
We have been discussing the restoration project for several months with the donator, the architect Juliaan Lampens, his association and the building contractor SOGIAF. The works started this spring and we hope to finish the works in July 2015.
Will there be a conservation management plan?
We will of course keep the house as it was conceived: as a total concept of the architect Juliaan Lampens. Therefore we will also re-install the furniture designed by Juliaan Lampens.
Regarding the design of Van Wassenhove House what is of most value to you?
It is without a doubt the very singular way of re-interpreting the concept of a home without superficial or extravagant luxury. Juliaan Lampens worked on the essentials of a living house in an open space and presented a radical alternative for the Flemish bourgeois country houses. The ‘sleeping room’ for example is amazing in its simplicity: it is defined by a wooden circle with a height of approximately 1,5 meter.
What is the biggest challenge with regard to the restoration?
Sometimes architects have specific demands that are important for the concept of the building, but complicated or with uncertain results on the long term. For example, the roof workers tried to dissuade us from removing the eaves of the roof (a later addition without consulting the architect), but we felt we had to follow the wish of the architect. The same with the sockets and the lighting switch-board: they will remain integrated in the floor of the house, despite the fact that electricians preferred relocating them on the walls.
Will Van Wassenhove House be open to the public and what purpose will it serve?
It will be partly open to the public as it will be possible to rent it for short stays. We will also organize visits one or two weekends a year. The house will also be part of a residency program for writers or PhD-researchers in need of isolation for study and writing.
How many visitors do you expect?
The house is located in a residential area and we can’t admit too many visitors in this quiet environment. This is the reason why we opt for a residency program and a possibility for architecture aficionados to rent the house and stay for a two or three day period to experience the architecture. Two days a year it will be open to public, but only accessible by bike or by foot.
How will the house be managed?
There will be a housekeeper but the residency program and the bookings will be organized through museum Dhondt-Dhaenens.
What interesting information can you share with us that we have forgotten to ask you?
The house is located in the wealthy village of Sint-Martens-Latem. It is the center of the region of the Lys-river, well known for its nature and for its artist colony, active in this area in the beginning of the twentieth century. This also explains why there are a lot of museums and cultural activities in this area
source: www.iconichouses.org




