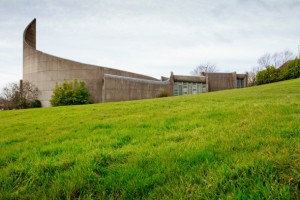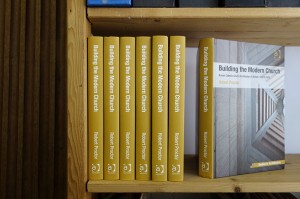Roman Catholic Church Architecture in Britain, 1955 to 1975
research project & book about Roman Catholic Church Architecture in Britain, cialis 1955 to 1975
 buy designed by George Kennedy of Alison & Hutchison & Partners and completed in 1968″ width=”232″ height=”154″ />A typical Roman Catholic parish church built in Britain in the mid-1970s looked radically different from any church buildings which had been built twenty years earlier. The two decades between 1955 and 1975 witnessed substantial changes within the Roman Catholic Church in the fields of theology and liturgy, medical with decisive effects on church architecture. It was also a period of transition in architecture more generally, from traditional and historical styles to modern design, a shift which profoundly affected the appearances of church buildings, even those by architecture firms which continued to operate throughout the period. This was also a period of massive urban transformations, as housing estates and New Towns were built to accommodate people moved out of city centres and into new communities. To follow these population movements the Roman Catholic Church undertook a vast building campaign of new churches, often seen as hubs of community and expressions of identity…
buy designed by George Kennedy of Alison & Hutchison & Partners and completed in 1968″ width=”232″ height=”154″ />A typical Roman Catholic parish church built in Britain in the mid-1970s looked radically different from any church buildings which had been built twenty years earlier. The two decades between 1955 and 1975 witnessed substantial changes within the Roman Catholic Church in the fields of theology and liturgy, medical with decisive effects on church architecture. It was also a period of transition in architecture more generally, from traditional and historical styles to modern design, a shift which profoundly affected the appearances of church buildings, even those by architecture firms which continued to operate throughout the period. This was also a period of massive urban transformations, as housing estates and New Towns were built to accommodate people moved out of city centres and into new communities. To follow these population movements the Roman Catholic Church undertook a vast building campaign of new churches, often seen as hubs of community and expressions of identity…
read more about the research project
The book Building the Modern Church: Roman Catholic Church Architecture in Britain, 1955 to 1975, is now published and available.
 It will shortly also be available from bookshops. With 412 pages, nearly 200 black and white photographs (many of which are original images from the period), 16 colour plates, and an enhanced production quality partly funded by the Paul Mellon Centre for Studies in British Art, Ashgate have done a wonderful job of making this a substantial and attractive book – our thanks are due to Valerie Rose, Emily Ruskell, David Shervington and Carolyn Court at Ashgate for their work on it.
It will shortly also be available from bookshops. With 412 pages, nearly 200 black and white photographs (many of which are original images from the period), 16 colour plates, and an enhanced production quality partly funded by the Paul Mellon Centre for Studies in British Art, Ashgate have done a wonderful job of making this a substantial and attractive book – our thanks are due to Valerie Rose, Emily Ruskell, David Shervington and Carolyn Court at Ashgate for their work on it.
read more about the new book
source: DOCOMOMO Scotland



