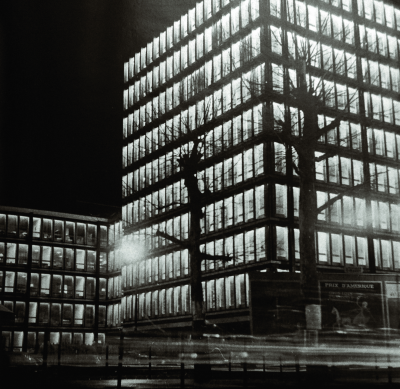Good Practices: The renovation of the Maison des Sciences de l´Homme in Paris
The Maison des Sciences de l´Homme building, designed by Marcel Lods, built between 1968 and 1970 and located at the corner of Boulevard Raspail and Rue Cherche-Midi, Paris, forms a great contrast with the surrounding historical architecture. It is one of the most characteristic edifices of the French post-war modern movement, however, it did not receive a protected status. This situation became highly problematic in 2010 when, due to high asbestos use inside, the building was to undergo renovation.
 The renovation project was led by historic preservation architect François Chatillon, in association with Michel Rémon, and it produced a building that, despite undergoing substantial interior transformation and reconstruction, retained its original exterior appearance. Special focus was put on the conservation and reuse of glazed window frames, aluminum shutters and the sliding track system.
The renovation project was led by historic preservation architect François Chatillon, in association with Michel Rémon, and it produced a building that, despite undergoing substantial interior transformation and reconstruction, retained its original exterior appearance. Special focus was put on the conservation and reuse of glazed window frames, aluminum shutters and the sliding track system.
With the interior certain concessions have been made for comfort reasons – the original open, easily-converted plan has been changed in order to accommodate larger rooms and meet acoustic requirements. An attempt on preserving aesthetic of the original interior was made by reconstruction using modern materials, however the contemporary furniture was installed in place of the historical. The ventilation and air-conditioning systems have been designed according to current standards.
The following renovation is documented trough a research project undertaken by Vanessa Fernandez and Catherine Blain, that was presented at the 15th International Docomomo Conference in Cankarjev Dom, Ljubljana.
You can find more detailed information in the article on docomomo US website.
Source: www.docomomo.com



