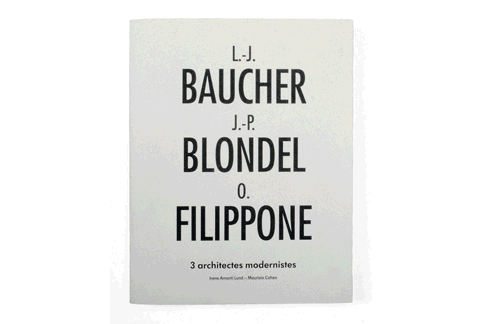
Publications | DOCOMOMO Belgium related books
L.-J. BAUCHER, search J.-P. BLONDEL, O. FILIPPONE. 3 ARCHITECTES MODERNISTES.
 FEATURES
FEATURES
Dimensions (length x width): 280 x 220 mm
Weight: 1200 g
ISBN 978-2-9600878-8-8
PRICE
35,00€
DESCRIPTION
authors: Irene Amanti Lund & Maurizio Cohen
The book is distributed by Adybooks in Belgium,
It is written in French, counts 416 pages and about 1000 illustrations.
The modernist architects Lucien-Jacques Baucher, Jean-Pierre Blondel and Odette Filippone, graduated from l’École d’architecture de La Cambre in Brussels. During their partnership, which lasted from 1953 to 1964 their office, Baucher-Blondel-Filippone, was among the most remarkable in Belgium due to its rich and innovative production.
Along with several villas built in the outskirts of Brussels, Baucher-Blondel-Filippone became renowned at the Expo 58 for their three exemplary pavilions: The Marie-Thumas Pavillion built with a system of tensile structure, the Pavillion d’Information in Brussels with a hyperbolic paraboloid saddle roof structure and the Bureaux du Commissariat général de l’Expo 58 with its elegant wooden structure.
After the end of their partnership in 1964, these three strong characters continued their careers separately. As a consequence of the important social and economic changes that occurred in the mid 60s, they settled partnerships with other architects and explored programs implying bigger scales of intervention.
Together with his new partners, Michel Draps and Marc Libois, Lucien-Jacques Baucher’s office is to be remembered for the design of the elegant office building of the Siège de la Caisse Patronale, the impressive interior design of the hall du Palais des Beaux-Arts in Brussels, but also some remarquable housing residences such as Val du Roi or the residences Azalées et Bruyères.
The married couple Jean-Pierre Blondel and Odette Filippone founded the office AUA with the architects Robert Courtois and Jean Wynen, with whom they designed several housing residences based o, the principle of terrace buildings. Between 1968 and 1973 Jean-Pierre Blondel directed the Group U.A. that was founded by the University of Louvain to design the new town of Louvain-la-Neuve.
The book examines their work through the following themes: biography, housing boom, Expo 58, interiors, urbanism and public buildings, and is completed with a chronological inventory of the works of the architects, before, during and after their association.
The authors are Irene Amanti Lund and Maurizio Cohen with the collaboration of Geoffrey Grulois and Benoît Moritz, teachers at the Faculté d’Architecture La Cambre-Horta of Université Libre de Bruxelles. Financed by the Cellule architecture of Fédération Wallonie-Bruxelles and co-edited with the Faculté d’Architecture La Cambre-Horta of l’Université libre de Bruxelles the book was awarded the price Fernand Baudin 2011 (most beautiful books published in Brussels and Wallonia (Belgium)).
L.-J. BAUCHER, search J.-P. BLONDEL, O. FILIPPONE. 3 ARCHITECTES MODERNISTES.
 FEATURES
FEATURES
Dimensions (length x width): 280 x 220 mm
Weight: 1200 g
ISBN 978-2-9600878-8-8
PRICE
35,00€
DESCRIPTION
authors: Irene Amanti Lund & Maurizio Cohen
The book is distributed by Adybooks in Belgium,
It is written in French, counts 416 pages and about 1000 illustrations.
The modernist architects Lucien-Jacques Baucher, Jean-Pierre Blondel and Odette Filippone, graduated from l’École d’architecture de La Cambre in Brussels. During their partnership, which lasted from 1953 to 1964 their office, Baucher-Blondel-Filippone, was among the most remarkable in Belgium due to its rich and innovative production.
Along with several villas built in the outskirts of Brussels, Baucher-Blondel-Filippone became renowned at the Expo 58 for their three exemplary pavilions: The Marie-Thumas Pavillion built with a system of tensile structure, the Pavillion d’Information in Brussels with a hyperbolic paraboloid saddle roof structure and the Bureaux du Commissariat général de l’Expo 58 with its elegant wooden structure.
After the end of their partnership in 1964, these three strong characters continued their careers separately. As a consequence of the important social and economic changes that occurred in the mid 60s, they settled partnerships with other architects and explored programs implying bigger scales of intervention.
Together with his new partners, Michel Draps and Marc Libois, Lucien-Jacques Baucher’s office is to be remembered for the design of the elegant office building of the Siège de la Caisse Patronale, the impressive interior design of the hall du Palais des Beaux-Arts in Brussels, but also some remarquable housing residences such as Val du Roi or the residences Azalées et Bruyères.
The married couple Jean-Pierre Blondel and Odette Filippone founded the office AUA with the architects Robert Courtois and Jean Wynen, with whom they designed several housing residences based o, the principle of terrace buildings. Between 1968 and 1973 Jean-Pierre Blondel directed the Group U.A. that was founded by the University of Louvain to design the new town of Louvain-la-Neuve.
The book examines their work through the following themes: biography, housing boom, Expo 58, interiors, urbanism and public buildings, and is completed with a chronological inventory of the works of the architects, before, during and after their association.
The authors are Irene Amanti Lund and Maurizio Cohen with the collaboration of Geoffrey Grulois and Benoît Moritz, teachers at the Faculté d’Architecture La Cambre-Horta of Université Libre de Bruxelles. Financed by the Cellule architecture of Fédération Wallonie-Bruxelles and co-edited with the Faculté d’Architecture La Cambre-Horta of l’Université libre de Bruxelles the book was awarded the price Fernand Baudin 2011 (most beautiful books published in Brussels and Wallonia (Belgium)).







