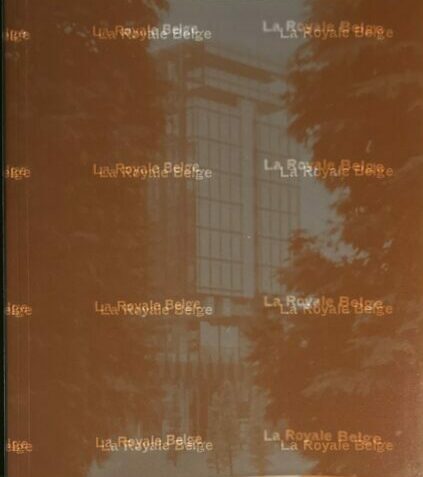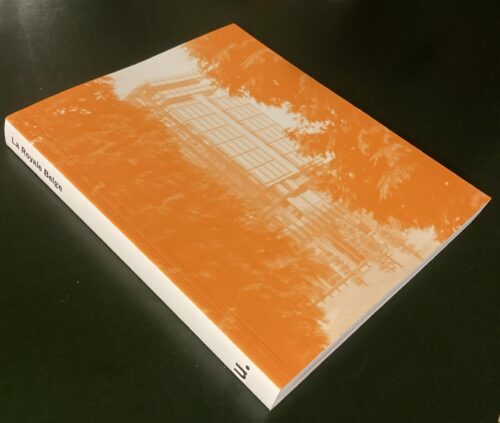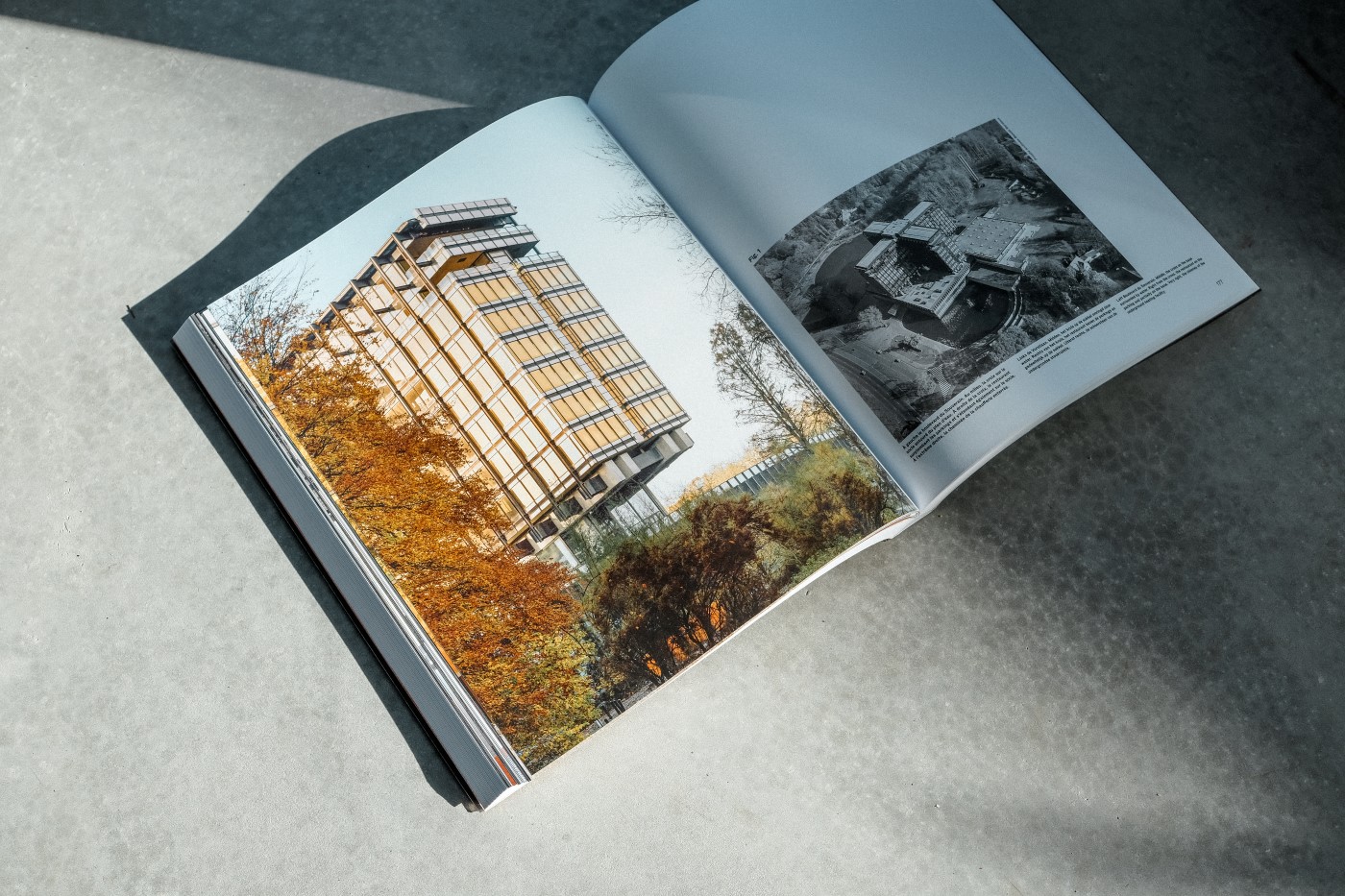PUBLICATIONS
(FR/NL/EN) La Royale Belge

Author: Jean-Marc Basyn, Veronique Boone, Maurizio Cohen, Bernard Espion, Alison Inglisa, Michèle Kreutz, Catherine Leclercq, Géry Leloutre, Michel Martin, Hugo Massire, Michel Provost, Véronique Barbara, Damien Sabatier, Ann Voets
Publisher: Urban.Brussels Brussels (2023)
Pages: 304
Language: English, French, Dutch
ISBN: 9782875842008
Photographies: Maxime Delvaux
Graphisme: Terry Kritis
Impression: die Keure
La Royale Belge (1967-1970) is an emblematic office building designed by the architects Pierre Dufau (Paris) and René Stapels (Brussels) and landscape architects Jean Delogne and Claude Rebold in Watermael-Boitsfort, in the green periphery of Brussels’ outer suburbs. Its design earnt from the most avant-garde construction methods, materials and technology of that time. The building is characterised by its exposed structure made of concrete, COR-TEN steel and Stopray Gold reflective glazing, a definitely luxurious and modern interior focusing on efficiency and employee’s well-being.
Twenty contributions written by specialists, whose research has led to the discovery of unpublished documents, enriched by testimonies from the construction phase. They trace La Royale Belge’s history and cover all aspects of this prestigious project: urban planning, architecture, construction, landscape and the media.
Thanks to its audacious architecture (composition, structure, materials), its integration into the landscape and the quality of its interior design, La Royale Belge is definitely an icon of corporate architecture at an international level.
The publication is richly illustrated by photographer Maxime Delvaux, who has dedicated an exclusive photo report to the building.
Urban.brussels is fully committed to the present movement to acknowledge the heritage significance of more recent architecture and typologies, in particular office buildings dating from the second half of the 20th century.
source: Urban.brussels





