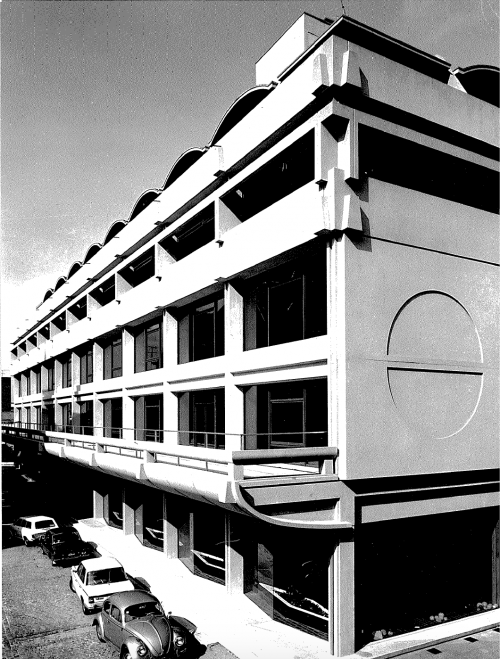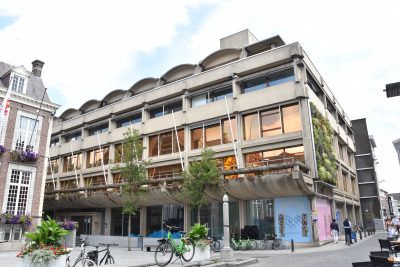(NL/EN) Expansion of Hasselt town hall is given a new purpose. / Uitbreiding stadhuis Hasselt krijgt een nieuwe bestemming.
NL – Uitbreiding stadhuis Hasselt krijgt een nieuwe bestemming.

In De Standaard van 2 maart j.l. meldde Geert Sels dat het voormalig Administratief Centrum (AC) van Hasselt, gelegen naast het oude stadhuis in het stadshart, een nieuwe bestemming zal krijgen als “kunstwerkplaats”. De Vlaamse Overheid wil met haar Relanceplan investeren in culturele infrastructuur en maakte een selectie van voorstellen in Oostende, Brugge, Kortrijk maar ook in Limburg. De toekomt van dit pand uit de jaren ’60 was onzeker, zelfs was er sprake van afbraak. Er ontstond ook meer en meer belangstelling voor het jong, recent patrimonium. Architecten, zoals Jakob Ghijsebrechts, Cente Van Hout en Maarten Lambrechts, pleiten om het groot volume een andere bestemming te geven wat nu ook is gelukt. Herbestemming moet steeds de prioriteit zijn, slopen enkel als niets anders mogelijk is. Het besef dat slopen een zware ecologische voetdruk nalaat wordt anno 2021 meer en meer in rekening gebracht.
Het woord Brutalisme
De drang om alles onder te brengen onder een bepaalde naam of “label” blijft steeds problematisch. Dit valt te begrijpen omdat men vat wil krijgen maar de subtiliteit verdwijnt. Wie het dik boek uitgegeven door Phaidon leest moet vaststellen dat het woord brutalisme (en New-Brutalism) ook een container begrip is geworden. De verwarring is groot als men in dit boek, gepresenteerd als een standaardwerk, de bibliotheek De Krook in Gent kan vinden evenals de bibliotheek in Parijs met de vier glazen torens ontworpen door Dominique Perrault. Tijdens de bijeenkomst in deSingel om hulde te brengen aan de overleden Juliaan Lampens verzette Gerard Vandenhoute zich heftig dat zijn woning ontworpen door Lampens het etiket brutalistisch krijgt.
Prefabricatie
Het AC van Hasselt werd opgenomen in de Atlas of Brutalist Architecture van de prestigieuze uitgeverij Phaidon, als één van negen vermeldenswaardige brutalistische gebouwen in België. Het AC gelegen aan het Groenplein is een ontwerp van architect Louis Ghysebrechts (°1932) die zijn diploma behaalde in 1957. Het gebouw valt goed te dateren, de jaren ’60. In mei 1968 werd het complex officieel in gebruik genomen. De gevel bezit een strak geritmeerde compositie om het groot volume een elegante verschijning te geven. Het meest opvallende element zijn de kuipvormige balkons in de langse gevel. Om het geheel een beheersbare schaal te geven werd het dakvolume naar achter geplaatst. Hier werd gekozen om elk traveebreedte een gebogen dak te geven. Deze oplossing heeft enige verwantschap met de dakopbouw van het Telexgebouw in Brussel uit (1958-1965) ontworpen door Léon Stynen en Paul De Meyer. Ook het gefumeerd, koper kleurig glas was een nieuwe ontwikkeling in de glasindustrie. In de zijgevel (kant Lombaardstraat) was er een gesloten vlak met een cirkelvormige compositie, vermoedelijk de inbreng van een kunstenaar of een reliëf van Louis Ghysebrechts. Recent werd vóór deze compositie een “groene gevel” aangebracht.
De grootste ontwikkeling in de bouwsector van de jaren ’60 was ongetwijfeld de prefabricatie van betonnen gevelelementen, de opkomst ‘architectonisch beton’. Bakstenen werden “brutaal” verdrongen door gehele onderdelen die op de bouwwerf aankwamen. De cementindustrie investeerde in de toepassing, met als voorbeeld bij uitstek de hoofdzetel van het cementbedrijf CBR in Bosvoorde ontworpen door architect Constantin Brodzki. In deze geschiedenis van gevelprefabricatie is het gebouw van Bank Lambert (nu ING gebouw) in Brussel van groot belang geweest.
Het gebouw van Louis Ghysebrechts in Hasselt is een goed tijdsdocument en behoort tot de betere voorbeelden in Vlaanderen. Dat het voorbeeld uit de jaren ’60 een herbestemming zal krijgen kan DOCOMOMO België toejuichen.
Marc Dubois architect
President Docomomo België / Belgique
Meer info op de ‘At Risk-pagina’
EN – Expansion of Hasselt town hall is given a new purpose.

In the newspaper De Standaard of 2 March, Geert Sels reports that the former Administrative Center (AC) of Hasselt, located next to the old town hall in the city center, will be given a new purpose as a “center of art with ateliers”. With its ‘Relance Plan’, the Flemish Government wishes to invest in cultural infrastructure and has made a selection of proposals in Ostend, Bruges, Kortrijk, but also in Limburg. The future of this building from the 1960s was uncertain, there was even talk of demolition. At the same time, there was more and more interest in the young, recent heritage. Architects, such as Jakob Ghijsebrechts, Cente Van Hout and Maarten Lambrechts, argue that the large volume of the building should be given a different purpose, which has now been achieved. Re-use must always be the priority, demolition only if nothing else is possible. The realization that demolition leaves a heavy ecological footprint is increasingly taken into account in 2021.
The word Brutalism
The urge to put everything under a certain name or “label” remains problematic. This is understandable because one wants to get a grip, but the subtlety disappears. Anyone who reads the coffee-table book published by Phaidon must conclude that the word brutalism (and New-Brutalism) has also become a container concept. The confusion is great when in this book, presented as a standard work, one can find the De Krook library in Ghent as well as the library in Paris with the four glass towers designed by Dominique Perrault. During the meeting in deSingel to pay tribute to the late Juliaan Lampens, Gerard Vandenhoute fiercely opposed that his house designed by Lampens would be labeled brutalist.
Prefabrication
The AC of Hasselt was included in the Atlas of Brutalist Architecture of the prestigious publishing house Phaidon, as one of nine notable brutalist buildings in Belgium. The AC located on Groenplein is a design by architect Louis Ghysebrechts (° 1932), who obtained his diploma in 1957. The building can easily be dated back to the 1960s. The complex was officially opened in May 1968. The facade has a tight rhythmic composition to give the large volume an elegant appearance. The most striking element are the tub-shaped balconies in the long facade. To give the whole a manageable scale, the roof volume was moved to the rear. Here it was decided to give each module a curved roof. This solution has some affinity with the roof structure of the Telex building in Brussels from (1958-1965) designed by Léon Stynen and Paul De Meyer. The fumed, copper-colored glass was also a new development in the glass industry. In the lateral facade (Lombaardstraat side) there was a closed surface with a circular composition, presumably the contribution of an artist or a relief by Ghysebrechts himself. In front of it, a “green facade” has recently been installed.
The most notable development in the construction sector of the 1960s was undoubtedly the prefabrication of concrete façade elements, the emergence of “architectural concrete”. Bricks were “brutally” replaced by entire façade elements arriving at the construction site. The cement industry invested in the application, with as the prime example the headquarters of the cement company CBR in Boitsfort (Brussels) designed by architect Constantin Brodzki. In this history of facade prefabrication, the Bank Lambert building (now ING building) in Brussels has been of great importance.
Louis Ghysebrechts’ building in Hasselt is a good time document and is one of the better examples in Flanders. DOCOMOMO Belgium can applaud the fact that this example of 1960s architecture will be reused.
Marc Dubois architect
President Docomomo Belgium / Belgique
read more at the ‘At Risk-page’



