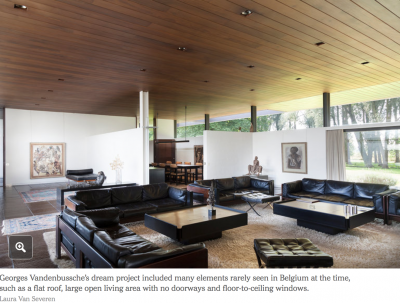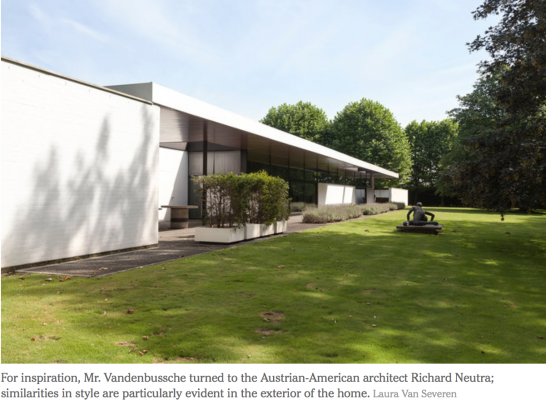New York Times: A Modernist Masterpiece in Belgium
TIELT, BELGIUM — As one of two partners in the modernist architectural firm Konstrukto, Georges Vandenbussche typically was beholden to the wishes and whims of his clients. So when he decided in 1964 to design a home of his own on the countryside 22 miles west of the Belgian city of Ghent, Mr. Vandenbussche relished the idea of complete control.
“I wanted to create a space exactly as I wanted, where I could feel at home, but also have an example for future clients,” he said. “At the time, there weren’t any examples around.”
Mr. Vandenbussche’s dream project, a 600-square-meter, or about 6,500-square-foot, modernist masterpiece, included many elements then rarely seen in Belgium, such as a flat roof, huge open living area with no doorways, and floor-to-ceiling windows, along with a host of smaller touches.
The single-story house, set on four hectares, or 10 acres, and completed in 1969, also contains a large master bedroom and three smaller bedrooms off a separate wing, and three bathrooms. It’s on the market for 2.5 million euros, or $2.7 million, through ArchitectenWoning (Architect Houses), a Belgian real estate service based in Ghent that matches buyers and sellers interested in modernist buildings and committed to maintaining their architectural integrity.
“Georges’ house was the first time modernism was introduced here on this level,” said Frederic Rozier, owner of ArchitectenWoning and an expert in modern design.
In 2008, the house was classified as a historic monument for its architectural significance.
For his own inspiration, Mr. Vandenbussche turned to the Austrian-American architect Richard Neutra, known for his light-filled, mid-20th-century dwellings in Southern California.
The similarities are particularly evident in the exterior of Mr. Vandenbussche’s home, which features a white brick facade, its angular line extended by brick partitions. Panels of windows in the front and rear of the house draw in light and natural scenery.
The home is entered through an oversize black wooden door (2 meters high by 1.5 meters wide, or 6.5 feet by 5 feet), with a cylindrical chrome stainless-steel knob custom-made by Roger Bonduel, a Flemish metal artist and sculptor who added other flourishes throughout the interior.
The dining and main living areas, set along a U-shaped floor plan, are divided by 2-meter-high white brick partitions to match the walls. They’re topped with recessed lighting and stand a meter lower than the ceiling.
The ceilings are covered with a shiny dark brown African teak, which extends outside to overhangs around much of the building. While Mr. Vandenbussche welcomes natural light, he wanted to keep out direct sun in the summer months, so he designed the overhangs to block beams precisely from May 1 to Sept 1.
“It stops within a millimeter,” he said with a satisfied smile.
Because modernist dwellings were new to Belgium in the 1960s, Mr. Vandenbussche said it was difficult to find furniture, so he designed many of the fixed cabinets himself. Other pieces, which remain in excellent condition and could be part of the sale, were purchased through Knoll and Gavina, companies known for their modernist furnishings.
Some of Mr. Vandenbussche’s other designs were prescient, including nearly flat stove burners, a tiled walk-in shower and a wall-hung toilet; while others were clever problem-solvers, such as raised thresholds between doorways to prevent carpets from getting stuck in open doors.
The sleeping quarters are off a separate wing and include a large master bedroom with a full bath and front courtyard view, and two smaller bedrooms that look out to a large rear courtyard.
The house is set back 200 meters from a two-lane main country road and is reached via a 250-meter driveway lined with towering sycamore trees. A wide front yard slopes to a cluster of trees, while the back looks out onto pastures. A front patio contains a built-in grill and seating area.
After occupying the house for 47 years, Mr. Vandenbussche, 87, said he wouldn’t change a thing.
“I wanted to create something that would not be a spectacle in the 1960s and then out of fashion 15 years later,” he said. “I wanted something timeless.”
(A version of this article appears in print on December 10, 2016, on page A15, in The International New York Times.)
source: www.nytimes.com






