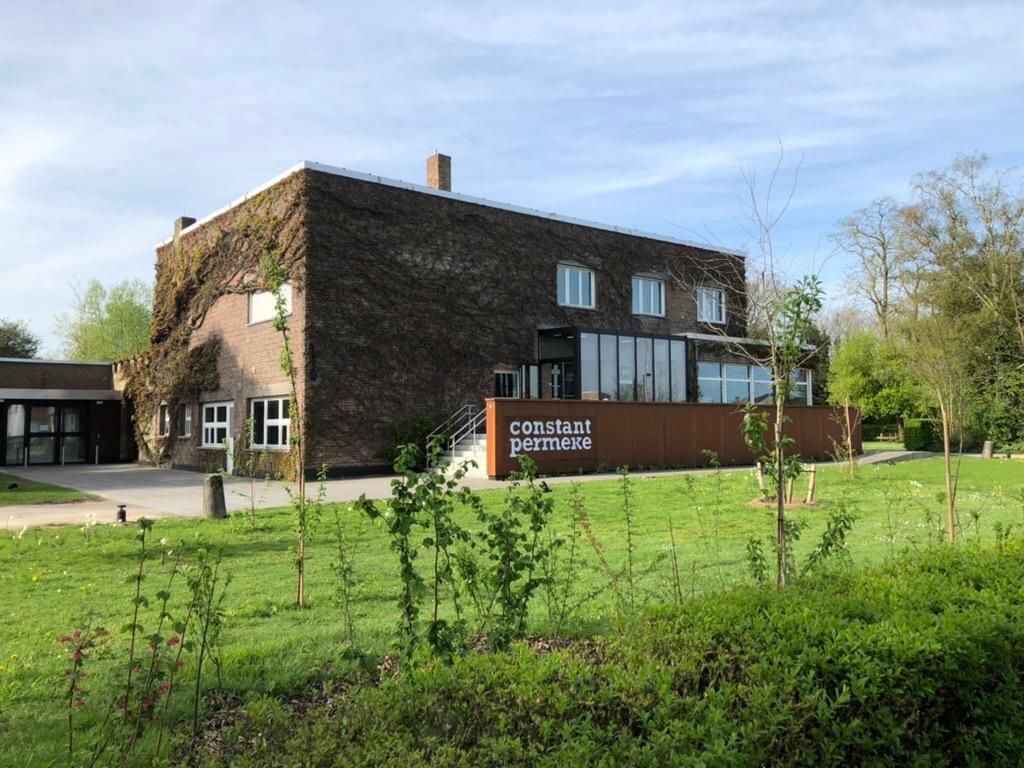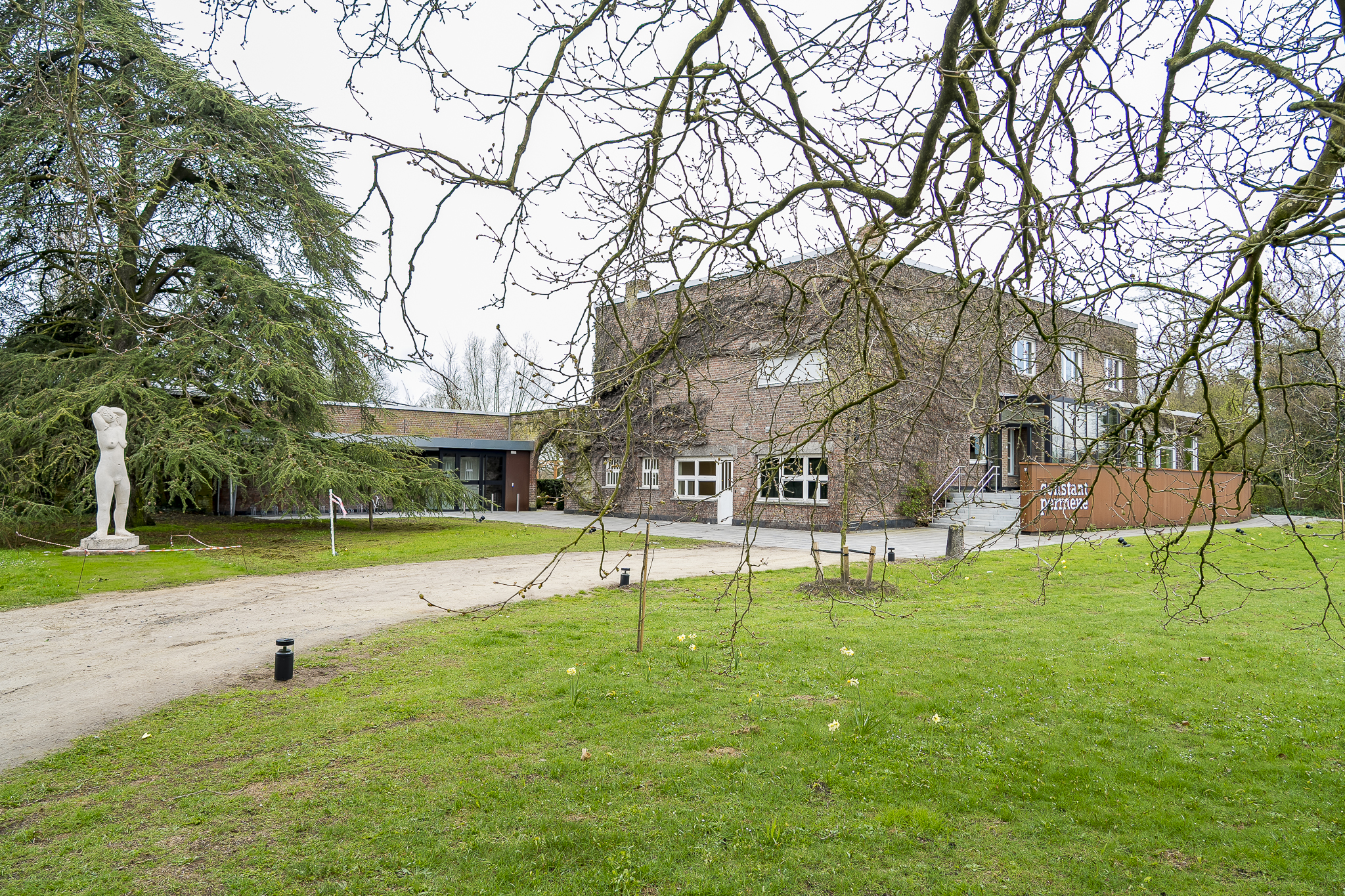Constant Permeke home & atelier in Jabbeke (B) mismanaged

It will be a busy art summer in West Flanders. From De Panne to Knokke, the Belgian coast, you can discover works placed in the context of Beaufort 24. In Bruges, the Triennial started with the theme “Spaces of Possibility”, a successful voyage of discovery with art and architectural installations. The Bruges museums are also in line with this with their programme. The wide range in this province also includes Kunstzomer Kortrijk, Watou and the Permeke Museum in Jabbeke, which is open to the public again after three years of renovations. Until November 3, the beautiful exhibition “Constant Permeke in backlight” can be admired, a very nice selection of work from public and private collections.
In 1929 Constant Permeke (1886-1952) built his house with a painting studio. In the early 1930s, an exhibition space was added, which he would later use as a sculpture studio. The house with painting studio is a good example of how Permeke, together with architect Pierre Vandervoort, managed to formulate a different “kind of modernism”, far away from the then-trendy Art Deco and dogmatic modernism. A building with a literal and figurative anchorage to the Flemish soil. It is, as it were, Permeke’s ode to the bricks. The villagers nicknamed the house “De Vier Winden” as “brick oven”, which refers to the field ovens that were set up to bake the clay into bricks. It is understandable that the construction aroused surprise and even disgust among the villagers.
The building has been given the status of “Heritage Object” since 2009 and has been owned by the Flemish Community since 2018. Previously, the building was owned by the Province of West Flanders, but when it had to dispose of all cultural activities, the building came into the hands of the Flanders. Why the building and site were not protected as monuments remains a mystery.

A renovation with many question marks
Adapting a building from 1929 to current standards of climate, sustainability, and accessibility is not an easy job. From the street, one sees a long rusted wall in Corten steel. Behind it an inclined plane as access for people with disabilities. Why was a sturdy brick wall not chosen? Couldn’t one continue to work in brick in Permeke’s spirit to respect the character of the house? The shiny stainless steel armrests may fit in a swimming pool or an airport, but not in Permeke’s home. The new glass extension in the front facade has little refinement in proportions and detailing.
It is not about beautiful or ugly, a designer must show respect and above all provide a solution for how a home can be given a museum function without destroying its spirit. How can a home be made accessible for individual and group visits? From this objective, the renovation is a failure. In the small entrance, where you can buy a ticket, there is a video setup without the option to sit down. The “living room” where Permeke stayed with his family every day could have been kept free to allow visitors to watch a video. This space was turned into a bookshop! Just imagine the Horta Museum in Brussels where the living room is sacrificed to sell books and postcards!
Ticketing, a bookshop, sanitary facilities, and a cafeteria in Jabbeke would have been better brought together in a separate and modest volume near the sculpture studio in order to keep the house intact. Who is responsible for mistaking Permekes’ home? No advice was asked from the Flemish Architect for the renovation, it was a project too small! Who within the Real Estate Agency and the Facilities Agency gave favorable advice for such substandard interventions? The building in Jabbeke was built as an artist’s home and not as a museum. Tourism Flanders provided an extensive subsidy within the Flemish Masters revival project.
On what basis did an architectural firm ABDM from Kruisem receive this assignment? The first line of their website states: “A multidisciplinary agency specialized in office and production buildings and school buildings for developers with a far-reaching ambition in the field of sustainability and circularity.” No Open Call, no competition, but via a framework contract with an agency that has hardly any references in the field of heritage care. It is incomprehensible that the Flemish Government has released such an agency to this house and Permeke’s studio. For them, it is no longer a “heritage object”, just an object.
I wonder whether Permeke, a great Flemish Master, would be satisfied with this approach. Presumably with the exhibition space, but certainly not with his home. The beautiful catalog contains a text by Anneleen Cassiman that clearly describes the unique character.
The renovation is a missed opportunity. During the adjustment works, attention was certainly paid to solving technical problems. However, architecture is more than that, it is respect for an exceptional home by an exceptional artist. Go and admire the beautiful Permeke exhibition “in situ” this summer, but the soul of a house has disappeared. Toerisme Vlaanderen can display “Flemish Master Mismastered” at the entrance.
Marc Dubois, Architecture Critic / April 23, 2024
On the same topic, you can also read Koen Van Synghel’s criticism in De Standaard (in Dutch), published on May 16, 2024.



